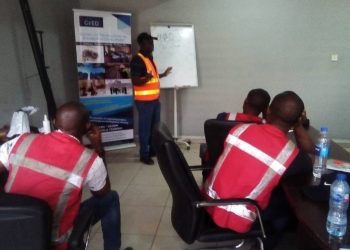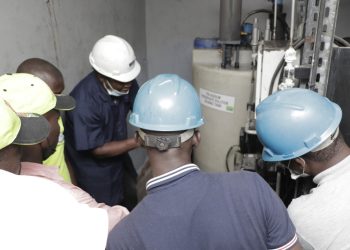Since the preparation of proper construction drawings is very important, during the workshop the proper preparation of plumbing plans (drawings) will also be discussed, and the attendees should also know the basics of quantity take-off of waterline system fittings.

Design, Construction, and Maintenance of Low-Cost Water Supply Systems/Scheme
Course Description:
The Water Distribution System Design Workshop for Mid & High-rise Buildings is not limited to lessons on how to prepare design drawings and calculations, but also includes discussions that will start from what are the common sources of Water Supply, the ideal Method of Water Distribution System to be used in buildings of different types of occupancy. Since the preparation of Proper Construction Drawings is very important, during the Workshop, proper preparation of Plumbing Plans (Drawings) will also be discussed, the attendees should also know the Basics in Quantity Take-off of Waterline System Fittings. Lastly, the Workshop will be focussed on the “Step by Step Procedure of How to Design the Components of a Domestic Water Distribution System from Tanks to Pumps.
Objectives:
To update them on the latest and modern methods in Building Design and Construction, especially, the trend now in Construction Sites is Multi Tasking. The Programs will also help our professionals know how to comply with Green Building Codes and Ordinances pertaining to Sustainability System Design.
PROGRAMME CONTENT:
1. Technical Introduction
2. What are the common sources of Domestic Water Supply.
What are the most popular methods of Domestic Water Supply Distribution Systems for Mid-rise &
High-rise Buildings.
2.1. Up-feed System
2.2. Down-feed System
3. Techniques in Waterline System Piping Layout
4. Plumbing legends & symbols review
5. Plumbing fixtures mounting dimensions standards
6. How to draw proper Waterline System Piping Layout, Isometric view & Schematic Diagrams
7. Techniques in Waterline System Fittings Quantity Take-off
8. Step by Step Procedure on How to Design Domestic Water Distribution System for Mid & High-rise Buildings
8.1. Discuss the most IDEAL Building Water Distribution Systems to adopt for Mid & High-rise Buildings & their components
8.2. How to size-up Domestic Water Reserve Storage Tank
8.3. How to size up Elevated Water Tank
8.4. How to size up waterline pipes (risers/down-feeds, branch lines) using Velocity Limitation Method with the aid of the Tables & Charts found in Local & International Plumbing Codes.
8.5. Discuss the difference, advantages, and disadvantages of inverter-controlled constant pressure booster pumping system and the traditional hydropneumatic tank system
8.6. How to determine the capacity of the Transfer Pump
8.7. How to determine the capacity of the Booster Pump
8.8. How to size-up Pressure Tank & a Bladder Tank
8.9. Question and Answer Portion
7 Reviews
Unleash your inner author with AI: Create eBooks in seconds!
Hi there, I've just been on citadeltechandengrdev.org and wondered if you'd ever considered writing an eBook? Our software allows you to turn citadeltechandengrdev.org into a fully designed eBook. Just provide the content source, and the AI will do the rest. 1. Generate unique and human-like content, ensuring your eBook is engaging and informative. 2. Create stunning 3D eCovers to grab attention and make your book stand out. 3. Publish your eBook instantly on a built-in marketplace with potential buyers. 4. Distribute your book to over 50 publications to increase your reach and drive traffic. The price is just $16.95 but the price rises shortly. Learn more: https://furtherinfo.org/inkai1 Regards, Rachel
C s S B Qa
Hi, We'd like to introduce to you our explainer video service, which we feel can benefit your site citadeltechandengrdev.org. Check out some of our existing videos here: https://www.youtube.com/watch?v=bWz-ELfJVEI https://www.youtube.com/watch?v=Y46aNG-Y3rM https://www.youtube.com/watch?v=hJCFX1AjHKk Our prices start from as little as $195 and include a professional script and voice-over. If this is something you would like to discuss further, don't hesitate to reply. Kind Regards, Danielle
Pgwcaqtta
Hi there, We run an Instagram growth service, which increases your number of followers both safely and practically. - Guaranteed: We guarantee to gain you 400-1200+ followers per month. - Real, human followers: People follow you because they are interested in your business or niche. - Safe: All actions are made manually. We do not use any bots. The price is just $60 (USD) per month, and we can start immediately. If you are interested, and would like to see some of our previous work, let me know and we can discuss further. Kind Regards, Megan
Td zb
Hi, We'd like to introduce to you our explainer video service, which we feel can benefit your site citadeltechandengrdev.org. Check out some of our existing videos here: https://www.youtube.com/watch?v=bWz-ELfJVEI https://www.youtube.com/watch?v=Y46aNG-Y3rM https://www.youtube.com/watch?v=hJCFX1AjHKk All of our videos are in a similar animated format as the above examples, and we have voice over artists with US/UK/Australian accents. We can also produce voice overs in languages other than English. They can show a solution to a problem or simply promote one of your products or services. They are concise, can be uploaded to video sites such as YouTube, and can be embedded into your website or featured on landing pages. Our prices are as follows depending on video length: 30 seconds = $195 1 minute = $259 1-2 minutes = $379 2-3 minutes = $489 *All prices above are in USD and include a full script, voice-over and video. If this is something you would like to discuss further, don't hesitate to reply. Kind Regards, Georgina
Xjzanqkg
Hi there, We run an Instagram growth service, which increases your number of followers both safely and practically. - Guaranteed: We guarantee to gain you 400-1200+ followers per month. - Real, human followers: People follow you because they are interested in your business or niche. - Safe: All actions are made manually. We do not use any bots. The price is just $60 (USD) per month, and we can start immediately. If you are interested, and would like to see some of our previous work, let me know and we can discuss further. Kind Regards, Libby




