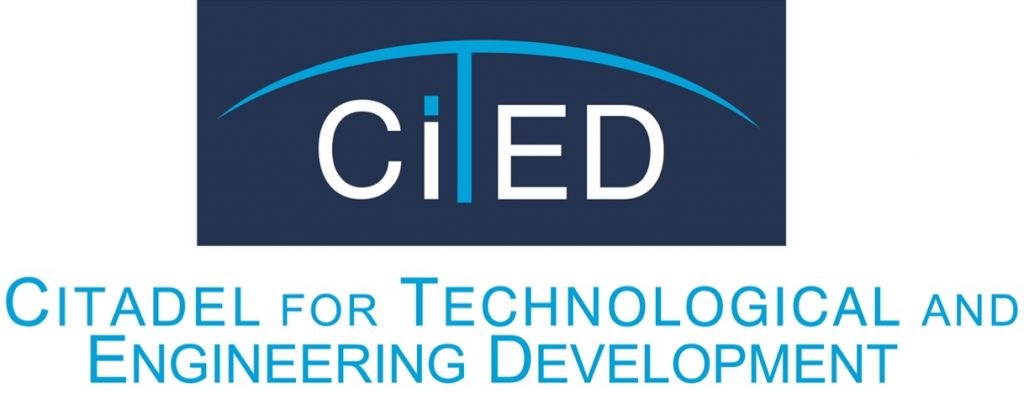This 3-day intensive training program is an invaluable opportunity for professionals seeking to master the art of facility planning and layout optimization.

Facilities Planning and Layout Optimization
Course Introduction
Overview: This 3-day intensive training program is designed to equip participants with the essential skills and knowledge required to optimize facility layouts and improve operational efficiency. Through a blend of theoretical concepts and practical exercises, participants will learn how to analyze existing facility layouts, identify inefficiencies, and develop innovative solutions to maximize space utilization, reduce costs, and enhance productivity.
Key Focus Areas:
- Facility Planning Principles and Techniques
- Space Utilization Analysis and Optimization
- Workflow Analysis and Design
- Lean Manufacturing and Workplace Organization
- Computer-Aided Facility Design (CAFD) Tools
Target Audience:
This course is ideal for facility managers, industrial engineers, operations managers, architects, and other professionals involved in facility design, planning, and optimization.
About the Course:
The course will delve into the fundamental principles of facility planning, including space planning, workflow analysis, and layout design. Participants will learn how to use a variety of tools and techniques to assess existing facilities, identify bottlenecks, and develop innovative solutions to improve efficiency and productivity. Through hands-on exercises and real-world case studies, participants will gain practical experience in applying these principles to real-world scenarios.
Course Objectives:
Upon completion of this course, participants will be able to:
- Understand the key principles of facility planning and layout optimization.
- Conduct space utilization analysis to identify inefficiencies and opportunities for improvement.
- Analyze workflow patterns and design efficient layouts to minimize material handling and reduce cycle times.
- Apply Lean Manufacturing principles to eliminate waste and improve productivity.
- Utilize CAFD tools to create and analyze facility layouts.
- Develop effective facility planning strategies and implement best practices.
Course Outline
Day 1: Facility Planning Principles and Space Utilization Analysis
- Morning Session:
- Introduction to facility planning and its importance
- Facility planning process and methodologies
- Space utilization analysis techniques
- Identifying space utilization inefficiencies
- Afternoon Session:
- Hands-on exercise: Space utilization analysis of a case study facility
- Group discussion: Strategies for improving space utilization
Day 2: Workflow Analysis and Lean Manufacturing
- Morning Session:
- Workflow analysis techniques (e.g., process mapping, value stream mapping)
- Identifying and eliminating waste in facility operations
- Lean manufacturing principles and tools (e.g., 5S, Kaizen)
- Afternoon Session:
- Hands-on exercise: Developing a value stream map for a manufacturing process
- Group project: Implementing Lean principles to improve a facility layout
Day 3: Computer-Aided Facility Design and Layout Optimization
- Morning Session:
- Introduction to CAFD software and its applications
- Creating and analyzing facility layouts using CAFD tools
- Simulation modeling and optimization techniques
- Afternoon Session:
- Hands-on exercise: Designing a new facility layout using CAFD software
- Group presentation: Presenting optimized facility layout solutions
Course Outcomes:
By the end of this course, participants will have the skills and knowledge to:
- Optimize facility layouts to improve efficiency and productivity.
- Reduce operational costs and increase profitability.
- Enhance safety and ergonomics in the workplace.
- Improve customer satisfaction and delivery times.
- Adapt to changing business needs and future trends.
Conclusion:
This 3-day intensive training program is an invaluable opportunity for professionals seeking to master the art of facility planning and layout optimization. By investing in this training, you will gain the tools and techniques to create efficient, safe, and sustainable facilities that drive business success.

